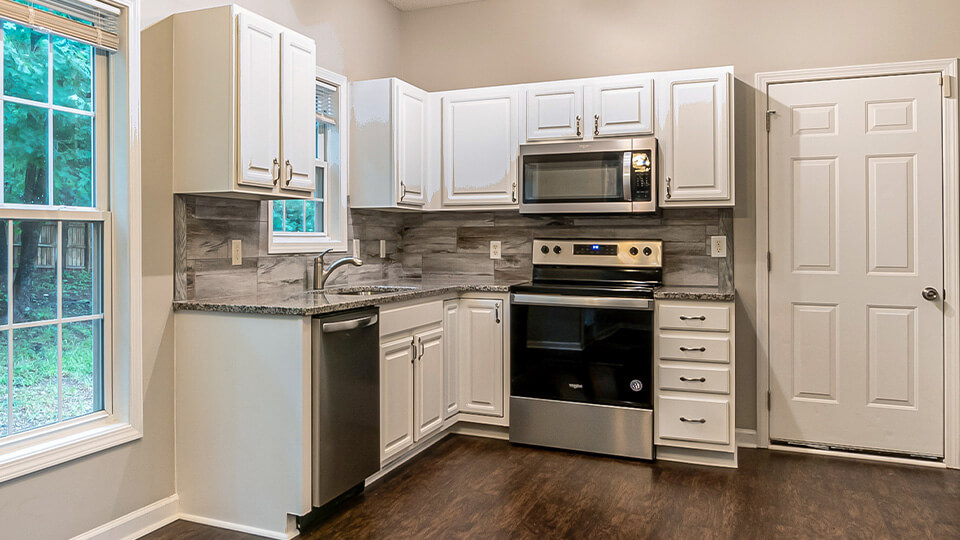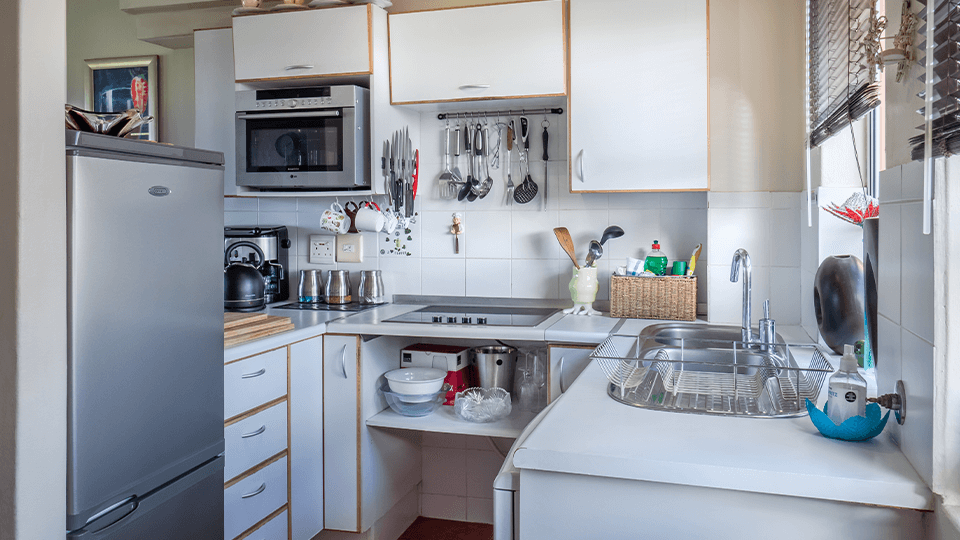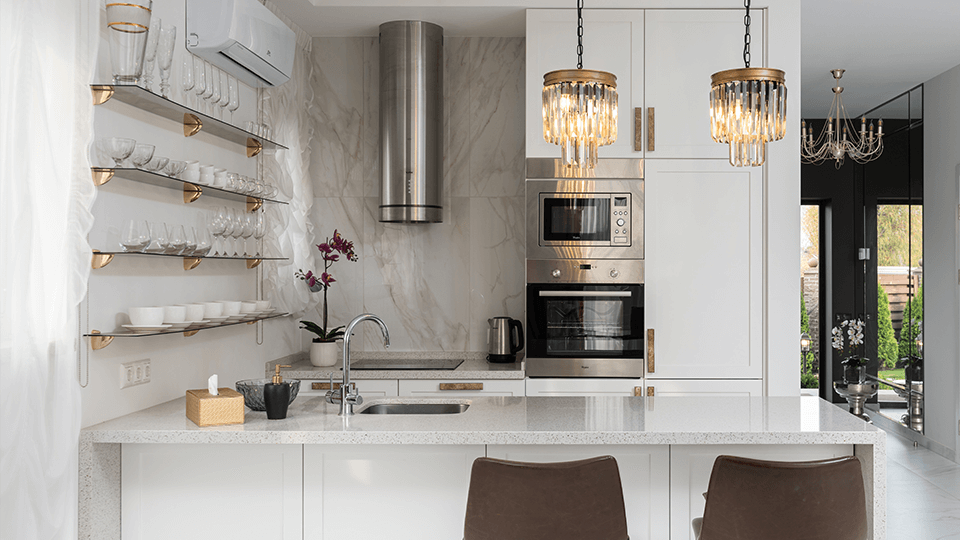Do you have a small kitchen and feel limited by the lack of space? Don't worry, there are plenty of ways to optimize your space and make the most out of your kitchen. In fact, a smaller kitchen can be more efficient, allowing for easier movement and less time spent navigating the space. It can also be more affordable to remodel and furnish, saving you money in the long run. Let Lofty Homes cover that.
Size Matters: Defining Small Kitchens
When it comes to defining small kitchens, it's important to understand that size is relative and can vary based on individual preferences and factors like house design and location. While the industry standard for an average kitchen is 10' x 10', or 100 square feet, many homeowners may still consider this to be too small for their needs.
According to the National Kitchen and Bathroom Association (NKBA), a small kitchen is generally defined as being less than 150 square feet. This includes any kitchen space that is smaller than the average size and may present challenges when it comes to storage, organization, and overall functionality. It's important to keep in mind that even a kitchen that falls within this size range can still be optimized for efficiency and made to feel more spacious with the right design and layout.

Maximize your small kitchen's potential by choosing an L-shaped layout. (Photo by Curtis from Pexels)
Small Kitchen Pros & Cons
Pro
A smaller kitchen can be more efficient, allowing for easier movement and less time spent navigating the space. It can also be more affordable to remodel and furnish, saving you money in the long run.
Con
A small kitchen can also feel cramped and limit the amount of storage and counter space available. This can make meal preparation and cooking more challenging, particularly for those who love to entertain or have larger families.
The Dos of Small Kitchen Layouts
Efficiently planning the layout of a small kitchen is crucial to maximizing space and functionality. In fact, it's said that 90% of small kitchen design is all about floor planning. When working with limited space, it's essential to avoid any excess or inefficiency. This is where the right layout comes in. There are several layouts that can help optimize a small kitchen, including the galley, L-shaped, and one-wall layout. Each layout offers unique benefits and drawbacks, depending on your needs and preferences.
One-wall
A single wall of cabinets, counters, and appliances, makes it the most compact and minimalistic layout option available.
Galley or corridor
Two walls of counters, cabinets, and appliances with a center aisle. This design is an improvement over the one-wall layout as it allows for better movement in the kitchen triangle.
L-Shaped
it features two lines of counter-topped cabinets arranged perpendicular to each other. It offers two walls of counters, cabinets, and appliances with a center aisle. This timeless kitchen layout is an efficient design solution for many small kitchens.
The Don’ts of Small Kitchen Layouts
It is advisable to avoid forcing these layouts into compact kitchen spaces:
U-shaped
It is a three-sided layout. The U-shaped layout may be a good choice for larger kitchens, but it's not practical for a small kitchen as it can create a cramped and uncomfortable workspace.

Create a cramped and crowded workspace, the U-shaped layout may not be the most efficient choice for a small kitchen. (Photo by Jean van der Meulen from Pexels)
L-Shaped with Island
Make it challenging to add an island to a small kitchen. Avoid placing obstacles in the flow of traffic such as islands, peninsulas, or large pieces of furniture that may impede movement and make the kitchen feel cramped.
Creative Solutions to Optimize Your Small Kitchen
Small kitchens can be tricky to renovate, but with the right strategies, you can make the most out of your limited space. Lofty Homes has got you covered! There are surprising differences between a small kitchen remodel and a big kitchen remodel, but with these steps, you can make the most of your renovation project.
Maximize your cabinet depth by installing lazy susans and roll-out shelves. You can find this type of kitchen cabinetry in Lofty Homes. Moreover, to save valuable counter space, scale down big double sinks or farmhouse sinks. Think long and hard about whether you really need bigger appliances. Lofty Homes recommends using more economical dishwashers or utilizing any available out-of-kitchen space to store infrequently used items such as appliances or canned goods.
To make your small kitchen appear larger, consider using flooring and light colors. Lofty Homes' luxury vinyl flooring or large floor tiles can create an illusion of space. Additionally, using brighter-colored Shaker cabinetry and neutral tones for your counters and wall paint can boost the amount of light in your kitchen. Keep in mind that the light in your kitchen comes from both direct and reflected sources, so selecting the right color palette is crucial for increasing the light intensity of your small kitchen.

Using light-colored flooring and walls can create the illusion of a larger space in a small kitchen.
(Photo by Max Rahubovskiy from Pexels)
Maximizing Your Home Renovation with Professional Guidance
To take your small kitchen update to the next level, consider consulting with the experts at Lofty Homes. Our experienced team can help you find the right products, also the right contractor for your project and provide valuable advice to ensure that your renovation is a success. Don't let a limited budget hold you back from achieving your dream kitchen. With Lofty Homes on your side, you can create a beautiful, functional space that you'll love for years to come. Contact us today to learn more about our products and how we can service you to have a fine small kitchen.
